The winning project
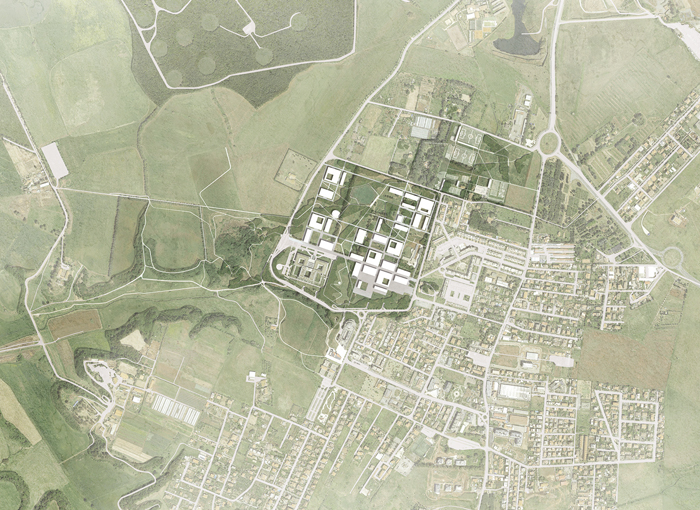
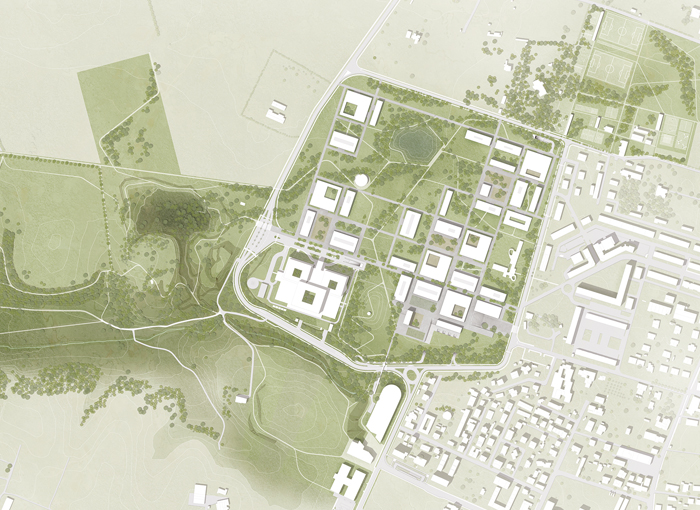
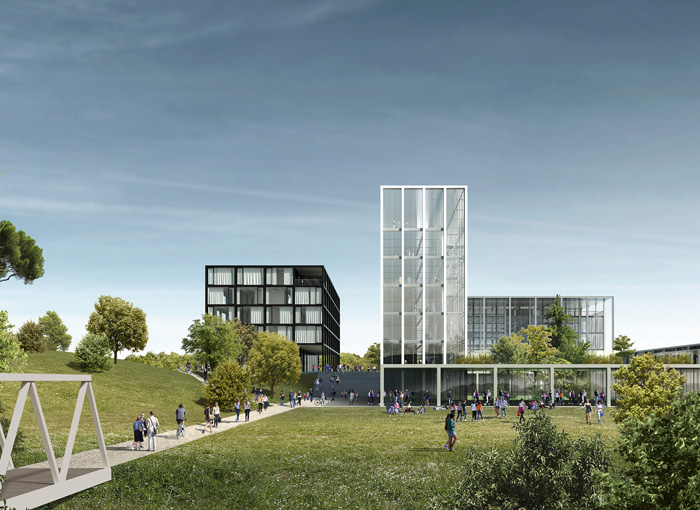
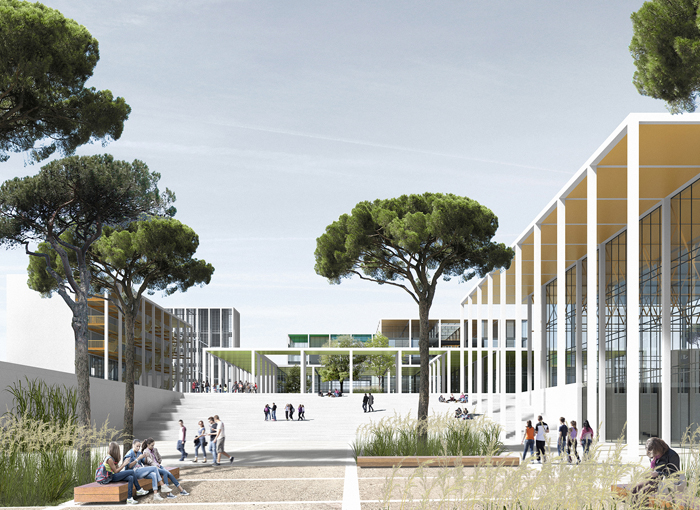
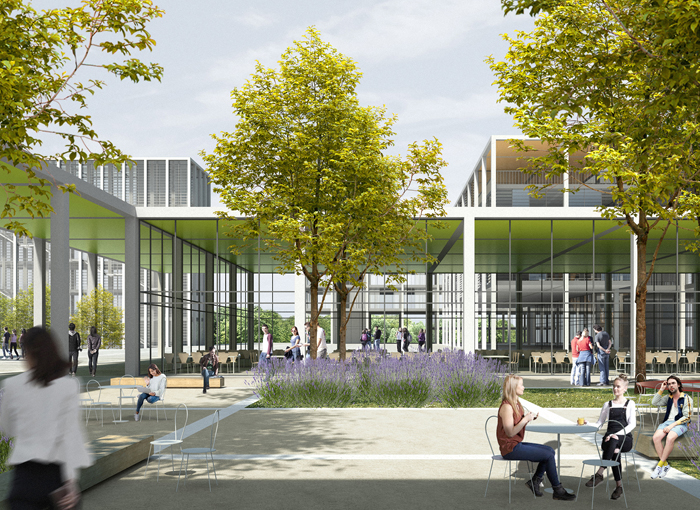
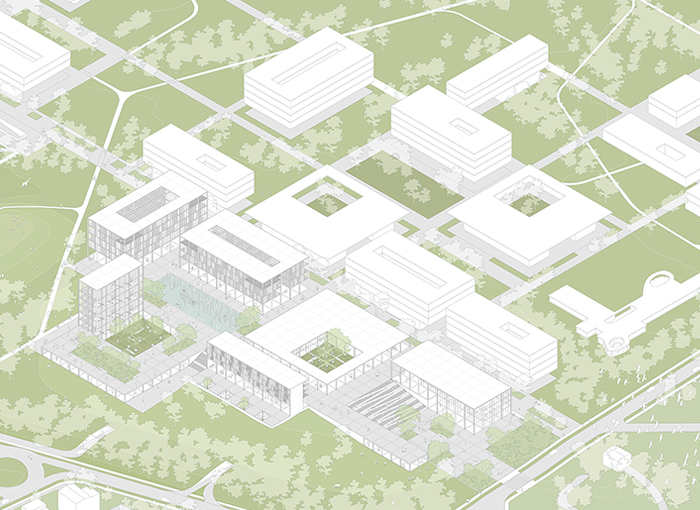
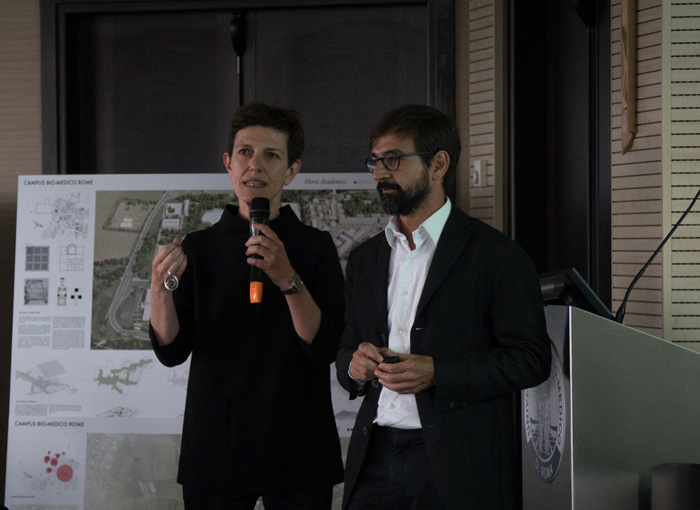
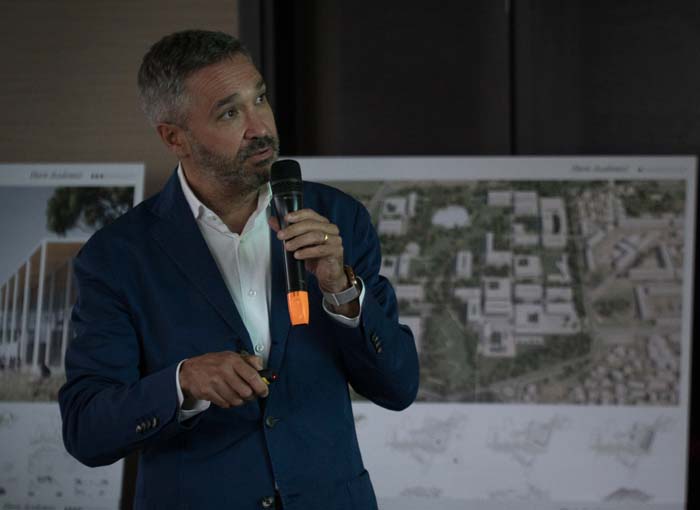
After eight months of review and in-depth study following the projects’ delivery and presentation on 16 and 17 July 2018, the proposal “Horti Academici” by Labics and Topotek 1 wins UCBM Masterplan International Design Competition promoted by Campus bio-Medico SpA to design the medium and long-term urban and architectural development of Campus Bio-Medico University.
The project has been selected among seven international finalists that have been all able to originally interpret UCBM qualitative, functional and dimensional requests.
The project designed by Rome-based studio founded by Maria Claudia Clemente and Francesco Isidori, together with German landscape designers Topotek 1, is based on the analysis of the delicate urban and natural context of the site and on two main archetypes: the Roman Centuriation and Renaissance gardens. By applying a flexible grid with a square matrix “Horti Academici” rationally organizes the area of the campus future development providing a harmonious and adaptable order that places the person, the community relations and the surrounding territory at the center.
The Roman countryside flows and overlaps the grid establishing continuity and connection with the Natural Reserve that extends towards Trigoria creating a dynamic permeable landscape where architecture and landscape combine in a cohesive way without losing functionality and flexibility.
The new buildings conceived by Labics are characterized by an essential and homogeneous morphological language and developed within an identity-giving system of public spaces, such as porches, squares and patios. The architectural development of the first 20,000 sqm is organized around two main public squares. The former welcomes the city from via Torsiello, the latter is located among the building for Didactics, governance and the Knowledge hub, and is the heart of the campus first phase of growth. The Campus life facilities, such as sports and residential facilities, the Arts and Civic Centre and the Observatory for the Third Mission and Internationalization are distributed along the north east edge of the building site, in a direct contact with the city.
The landscape design, networked by a subtle network of pedestrian paths, emphasizes and respects the natural topography by combining large flat surfaces and height changes and creating manifold environments in line with the Nature Reserve.
The project has been selected among seven international finalists that have been all able to originally interpret UCBM qualitative, functional and dimensional requests.
The project designed by Rome-based studio founded by Maria Claudia Clemente and Francesco Isidori, together with German landscape designers Topotek 1, is based on the analysis of the delicate urban and natural context of the site and on two main archetypes: the Roman Centuriation and Renaissance gardens. By applying a flexible grid with a square matrix “Horti Academici” rationally organizes the area of the campus future development providing a harmonious and adaptable order that places the person, the community relations and the surrounding territory at the center.
The Roman countryside flows and overlaps the grid establishing continuity and connection with the Natural Reserve that extends towards Trigoria creating a dynamic permeable landscape where architecture and landscape combine in a cohesive way without losing functionality and flexibility.
The new buildings conceived by Labics are characterized by an essential and homogeneous morphological language and developed within an identity-giving system of public spaces, such as porches, squares and patios. The architectural development of the first 20,000 sqm is organized around two main public squares. The former welcomes the city from via Torsiello, the latter is located among the building for Didactics, governance and the Knowledge hub, and is the heart of the campus first phase of growth. The Campus life facilities, such as sports and residential facilities, the Arts and Civic Centre and the Observatory for the Third Mission and Internationalization are distributed along the north east edge of the building site, in a direct contact with the city.
The landscape design, networked by a subtle network of pedestrian paths, emphasizes and respects the natural topography by combining large flat surfaces and height changes and creating manifold environments in line with the Nature Reserve.





